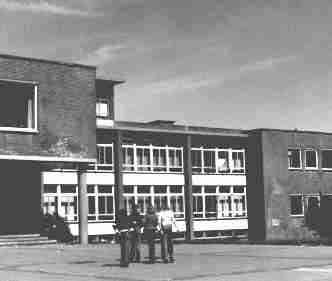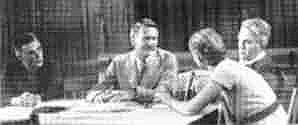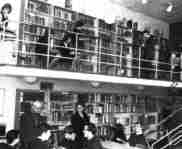
The Hugo de Groot Scholengemeenschap

In 1961 the "Grotius Lyceum" celebrated its 40th year jubilee.
Already in 1921, there were plans for a lyceum, but this wasn’t official till 1924 so between 1921 and 1924 the school was called "HBS with a 5-year education". In 1925 the school got a whole new building from the architect Van der Zwart at the Klaverstraat in Den Haag. The school has been destroyed in 1942 during World War 2 to make some space for the Atlantic Wall.
Van der Zwart also designed another schoolbuilding at the Nieuwe Duinweg in Den Haag. Luckily this building survived the war without any problems and the school still exists.
For more then 12 years, the Grotius Lyceum had to use other buildings in Den Haag. Like the one in the Vlierboomstraat. One of the teachers of the Grotius Lyceum was my Uncle Gé (Quast).

Uncle Gé (Second from the left)
After the War, the rebuilding of the school started at the Klaverstraat. This new school was a creation of architect S.J. Schamhardt and was finished in 1955.

In 1963 Dr. B. Hiemstra became the headmaster of the school and he still was during the years I studied there. In the new building was (and I guess still is) a big library situated. This library is a part of the O.B. (Openbare Bibliotheek/Public Library) in Den Haag. During my schooltime there were a lot of books available about Dutch writers and a lot of articles about all kind of subjects. Funny: I also went to this library once during my time at the PATA. It was an "example" for how a schoolibrary looked like. These days the collection even became bigger and bigger.

The schoolbuilding was separated in two parts. When you entered the school, you first came into a big hall with a large stage (where we did our "Assepoester" performance). When you turned to the left, you found the classes with big corridors with tables and chairs. Original it was the idea that students could study on these tables, but we were never permitted to use the corridors when the lessons took place. Too much noise. There were classes situated on the second floor as well. There were also some classes here for lessons in French, German and English. On the right side of the building you could find the practical for natural science, biology and chemistry and some small classes.
At the top of the building you found the drawing- and music classes. And downstairs in the cellar there was a place to relax and spent your time during the lunchbreak, a short of canteen. In the beginning it was just that small one, but when there came more and more students they used the bikecellar as well. In my opinion, using this bikecellar wasn’t a great success. During the examperiod they also used it for the exams.
In the 60’s and 70’s the school had to deal with all kind changes. The biggest "change" of all was the "Mammoetwet" with MAVO, HAVO and VWO. "Scholengemeenschappen" became a normal part of the schoolstructure and the Grotius Lyceum also changed his name and became the "Hugo de Groot Scholengemeenschap". Some years after I left the school, the name changed its name again. This time in "Segbroek College". During the 80’s the school decided to build a "new" part behind the old one.
People around the Stokroosfield were not happy with this idea. It would block their view and they protested. But without any luck. Just recently the new building was finished and opened its doors. I haven’t seen this new building yet, but I plan to visit it very soon. It’s higher as the old one and I have seen some (inside) pictures of it already. I’m wondering or I’ll like this new schoolbuilding or not. Just wait and see.
Back to Contents J.B.K. Stinis
Or use the Back button of your browser to return to the last page
| Home | What’s new | Genealogical tree of the family Quast | Genealogical tree of the family Stinis | G.W. Stinis | J.M. Stinis – van Straten |
| J.B.K. Stinis | Our holidays | Our hobbies | Special occasions |